People First Philosophy, Designing Built Environments for People
There’s a prominent trend that can be observed within the offices of companies across several industries. The same aforementioned inclination has been seen in office space providers – from your traditional private offices to the neophytes of the coworking movement.
Gone are the days when costing and high-end specifications were the main focus of both developers and designers in built environments – today, each and every one’s frame of mind is leaning into the imposition of humanistic environments.
It doesn’t really sound as surprising, frankly – with each one of us spending 90 percent of our time indoors, it’s only fitting that we spend ample time in studying the wellness of our developments. Several research and studies have shown that ‘healthier’ offices boost human productivity. From improved views, well-designed artificial lighting, increase use of daylight down to good air quality – each of the said factor contributes to the betterment of tenants.
And thought we only spend the remaining 10 percent of our time outdoors, it still carries a significant influence to what we think feel about our daily lives. The structures surrounding a built environment is as equally important as its indoor counterpart.
In lieu of discussing the kinds of materials to be used in constructing and the finishes that makes buildings aesthetically pleasing to the eyes, experts suggest that both employers and workspace providers take enough time to understand the aspects of urban spaces that has a direct effect in the physical and mental well-being of its occupants.
Human Centric Built Environments
In order to achieve progressive and productive offices, one should consciously curate them for people. Arising from the fundamental ideology that future urban living starts by creating environment-friendly, active and engaged spaces, our real estate industry has the capacity to address today’s modern challenges such as sustainability and the fortification of a sense of community and identity.
Organizations, experts and leaders of today’s industry has come to the realization that the one-size fits all approach we have grown accustom of, no longer works.
Susan Szenasy, editor of the architectural design journal, Metropoli Magazine, said in a panel last year that they have observed a grassroots movement leaning towards the comprisal of human skill and talent in creating strategies for the workplace. There is no black and white distinction on which one between fully open layouts and traditional private offices works well. Nor is there a definite ratio in combining both of them – making it more detrimental for us to go with a human centric approach.
Global design company IDEO came up with a framework known as “Design Thinking” and has been praised to be a good starting point for built environments and in creating people first headquarters. Though there are other structures present, its simplicity accentuated the concept among others. It gives both businesses and designers a look at designs from the point of view of its end user.
Thinking Process
IDEO’s concept requires you to go through a thinking process that undergoes three stages – each one containing a set of questions that serves as guidelines in designing a human-centered office.
Its first stage, inspiration, suggests observing the current landscape of the workplace. It is important to play close attention to what the end users would embrace – what works for them and what doesn’t. Draw inspiration from other organizations or even try checking out the current trends.
Visit serviced offices such as the widely popular coworking spaces and physically observe the work and cultural aspects of the phenomena that employee surveys simply can’t measure.
Ideation – the second stage – asks you to keep an open mind in generating as many ideas as possible. What layouts or designs can help aid employee productivity and happiness based on what we have observed earlier. Look at each of their distinctive pros and cons for your employees or members. Will open layouts be beneficial? Should you designate a recreational area? Keeping your occupants in mind will help you rule out ideas until you are left with one that you can implement and test.
Lastly, Implementation is its third stage. Test layouts on smaller scales ort teams and create prototype models to get feedback from your employees. By the time that you reach full implementation stage, you will now have a better idea of what they want and what works well for your business.
One example of this would be signing up a specific team to a coworking space and giving them ample time to try out its open layout and wide array of work areas. Observe this for a week and continually get feedback from them until you find the appropriate built environments for your employees.

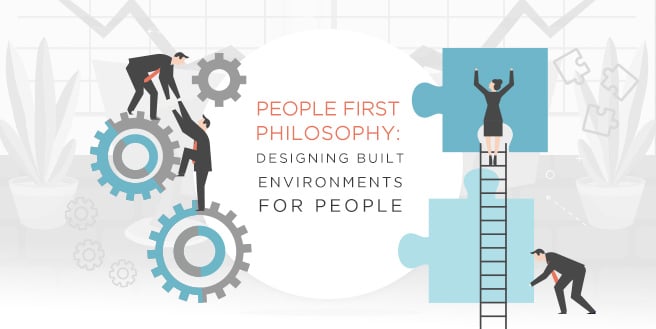
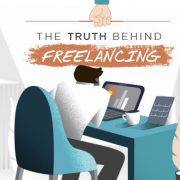
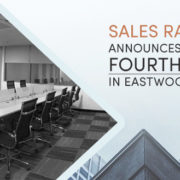
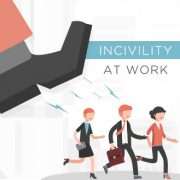

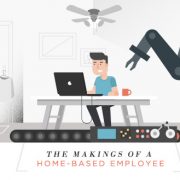



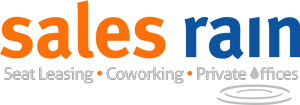


Leave a Reply
Want to join the discussion?Feel free to contribute!